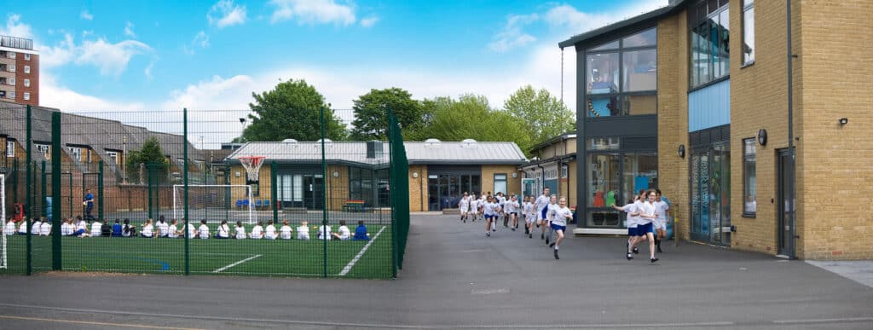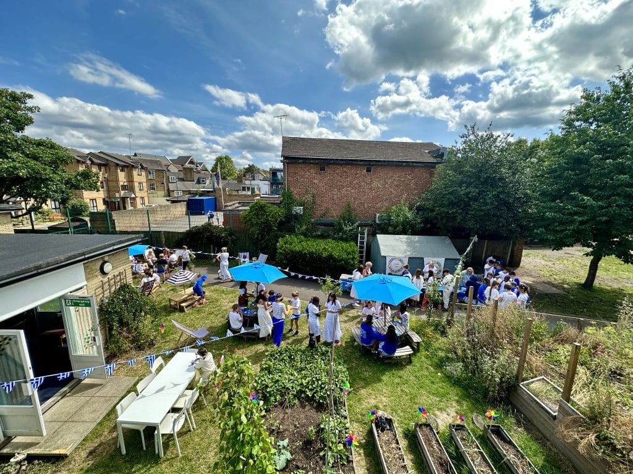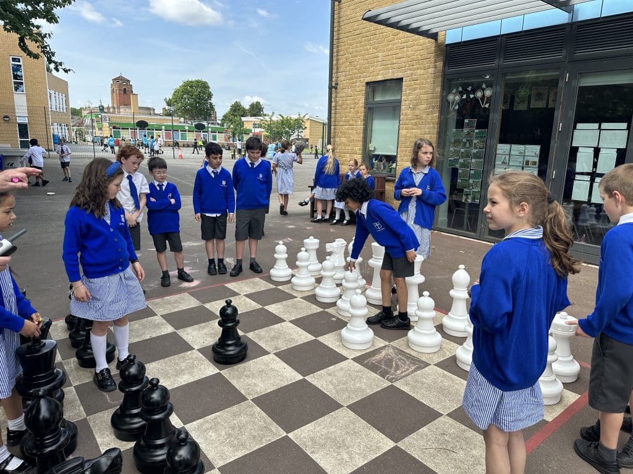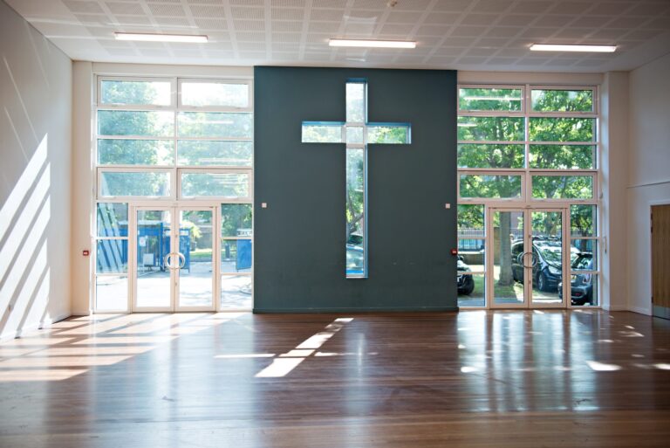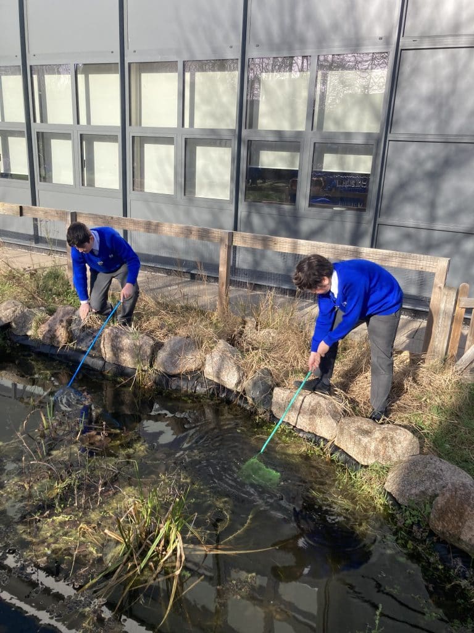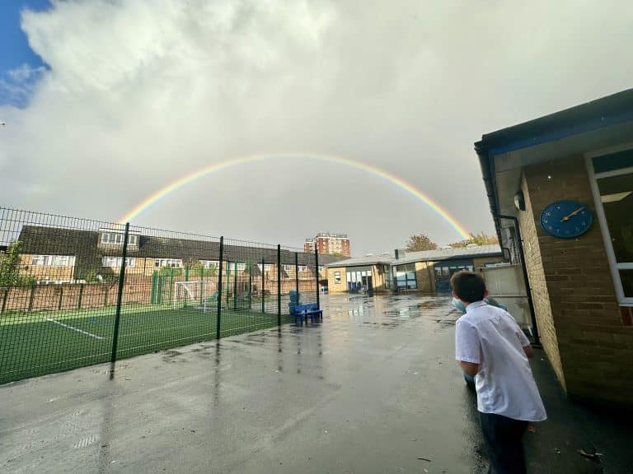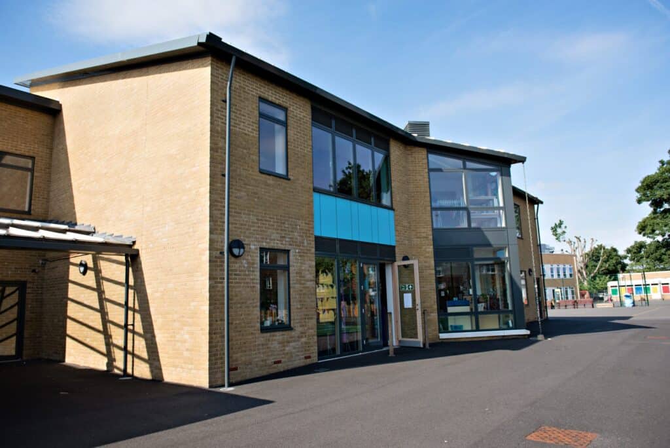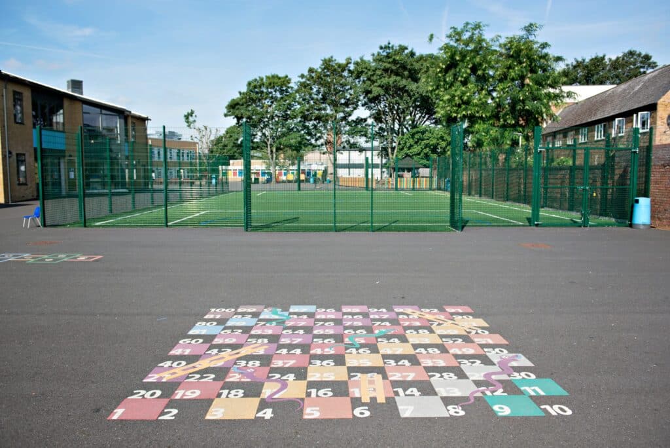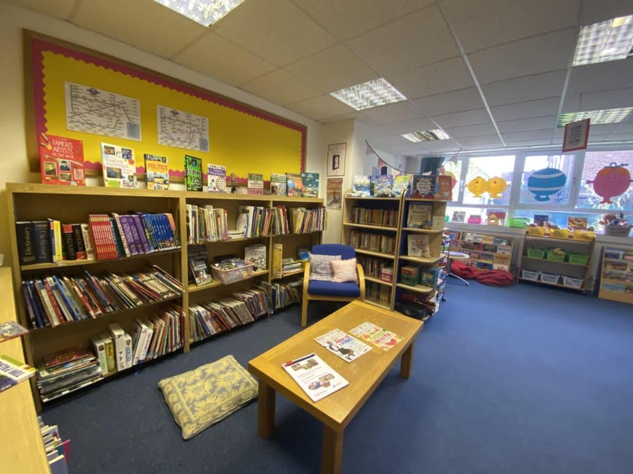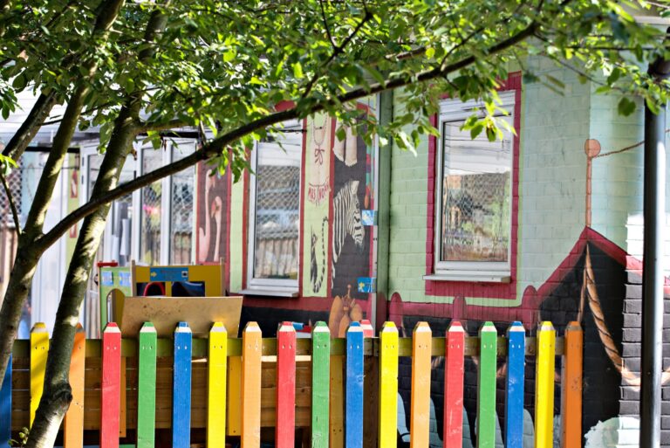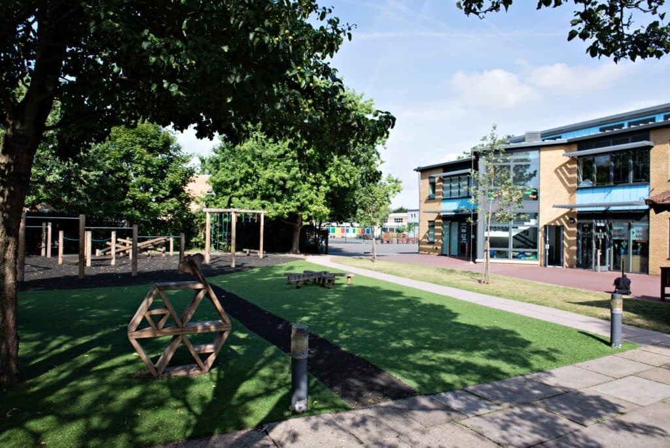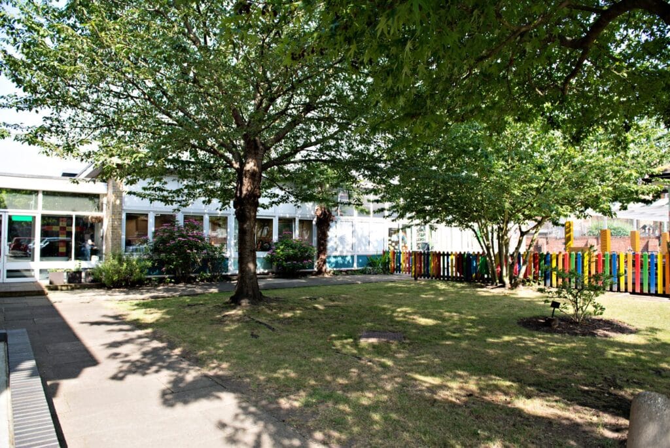Menu
Close
- Home
- Admissions
- About Us
- Information
Arrangements
Parent Information
Parent & Child
Statutory Information
- Parents
- Classes
- Curriculum
- News & Events
- Contact
Close
- Home
- Admissions
- About Us
- Information
Arrangements
Parent Information
Parent & Child
Statutory Information
- Parents
- Classes
- Curriculum
- News & Events
- Contact

